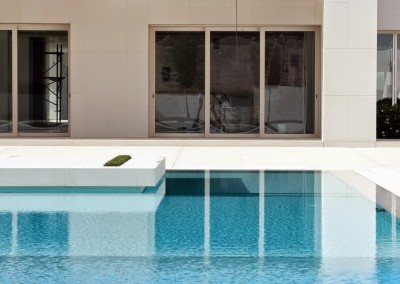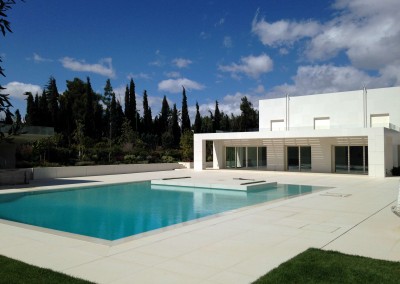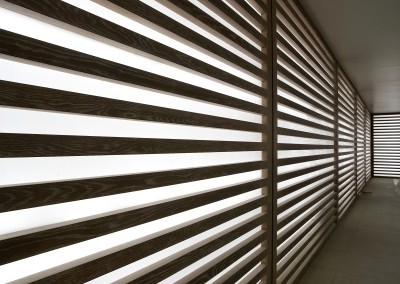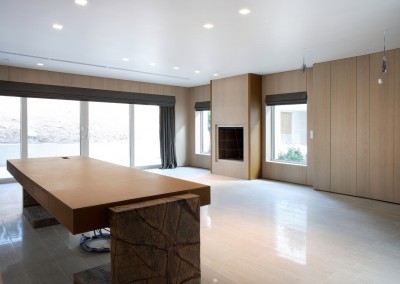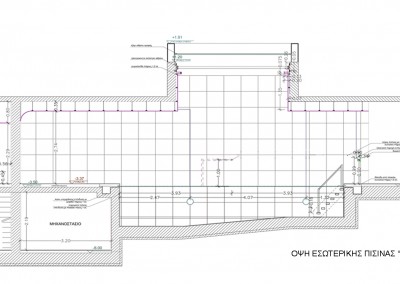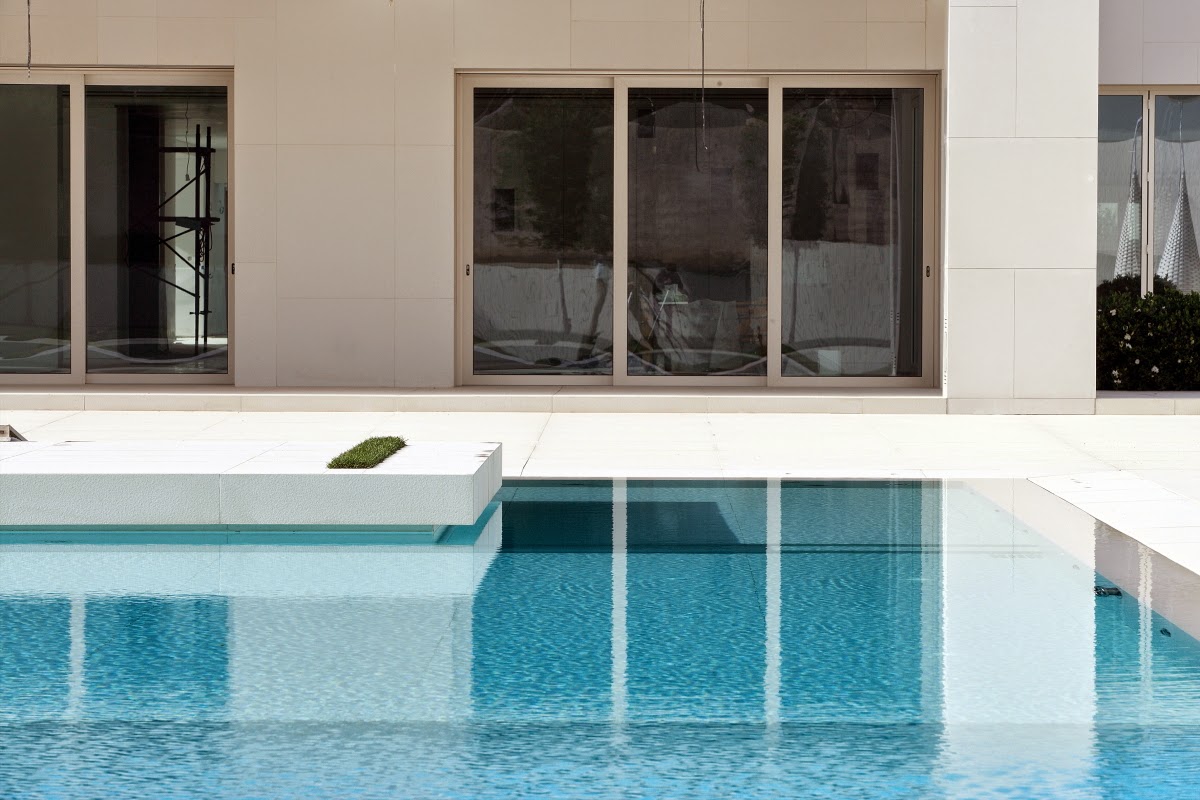
Villa in Kefalari, Athens
CNI Architects, 2011-2013
Partners: Pagratis Construction & Co
Structural design: Aristides Karanikolaou
Supervision, construction plans and “As Built” plans
The villa is situated on a site of 7,000 sq.m. in the area of Kefalari. The building’s area is split into three levels. In the ground floor, there are the living room, kitchen, dining and TV room, office and master bedroom including a bath and dressing room, in the first floor there are five bedrooms, while in the basement are placed sports and entertainment facilities including indoor pool, gym, home cinema, playroom, guest rooms, wine cellar, control and storage rooms. The surrounding area involves a scenery that is absolutely opposite to the minimalism of the interior, with rich vegetation, rock formations and trails, as well as an outdoor pool.
Due to the complexity of the mechanical systems, “As Built” plans were created progressively per room and per level, as well as for the whole site and the buildings’ facades. The plans are accompanied with documents, tecnical descriptions and machine designation, whereas there are also references to operating instructions. The aim of these plans is the imprinting of electrical , mechanical, refrigerative and plumbing routes and the gas supply, in order to be easily detected. The final measures of rainwater draining network and garden drainage are also designed, so the immediate identification in case of damage would be enabled.

