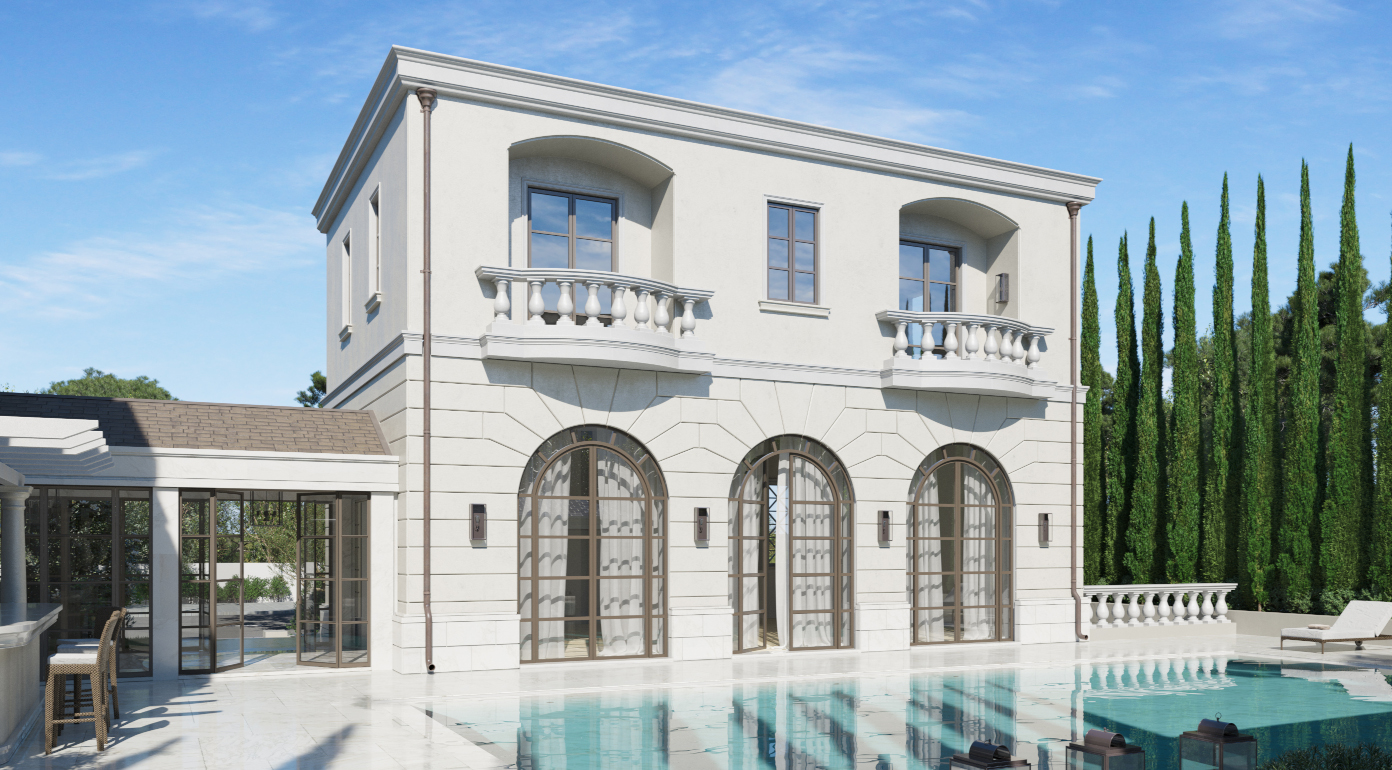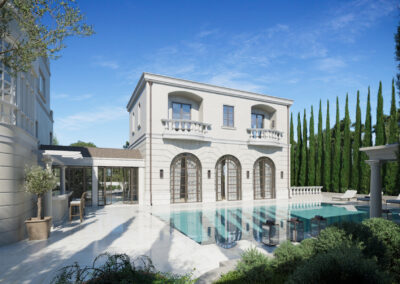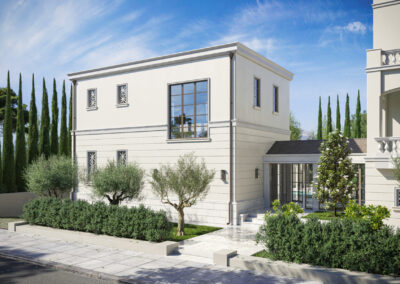
Poolhouse with swimming pool and outdoor living areas in Paleo Psychiko
Cadena Design Group _ ΕΚ.Κ.Ε. Construction Company
The architectural study includes a new poolhouse, swimming pool and landscape design with underground spaces in a plot additional to an existing, neoclassical, three-storey house, which is listed as preserved building as well. The new building functions as additional living areas to the existing building and also as guest quarters.
The new volume, with its rectangular plan and eclectic facades, complements and not competes with the main residence. The structure combines operation integrity, unity of internal and external spaces, as well as tranditional architectural elements on its facades. The interior approach includes natural light, fresh air and views of water elements, allowed to feel connected to the surrounding landscape


